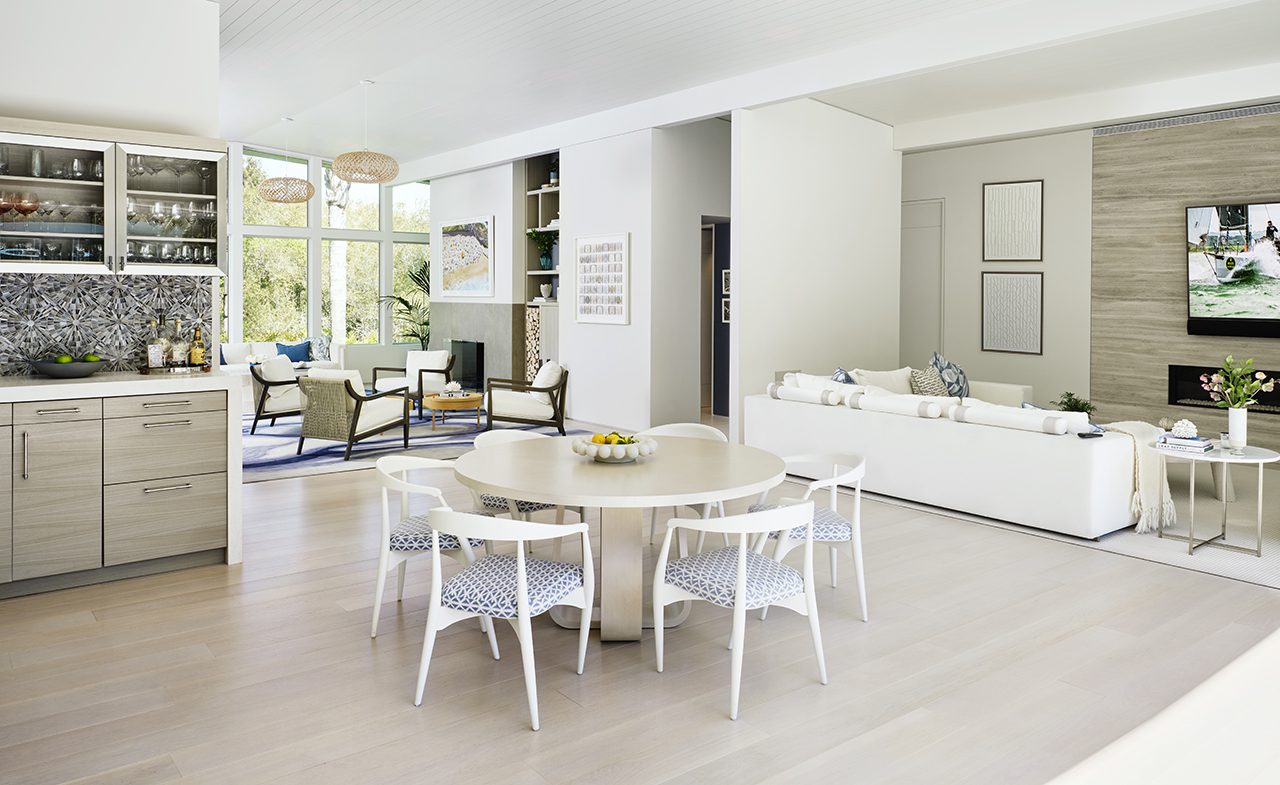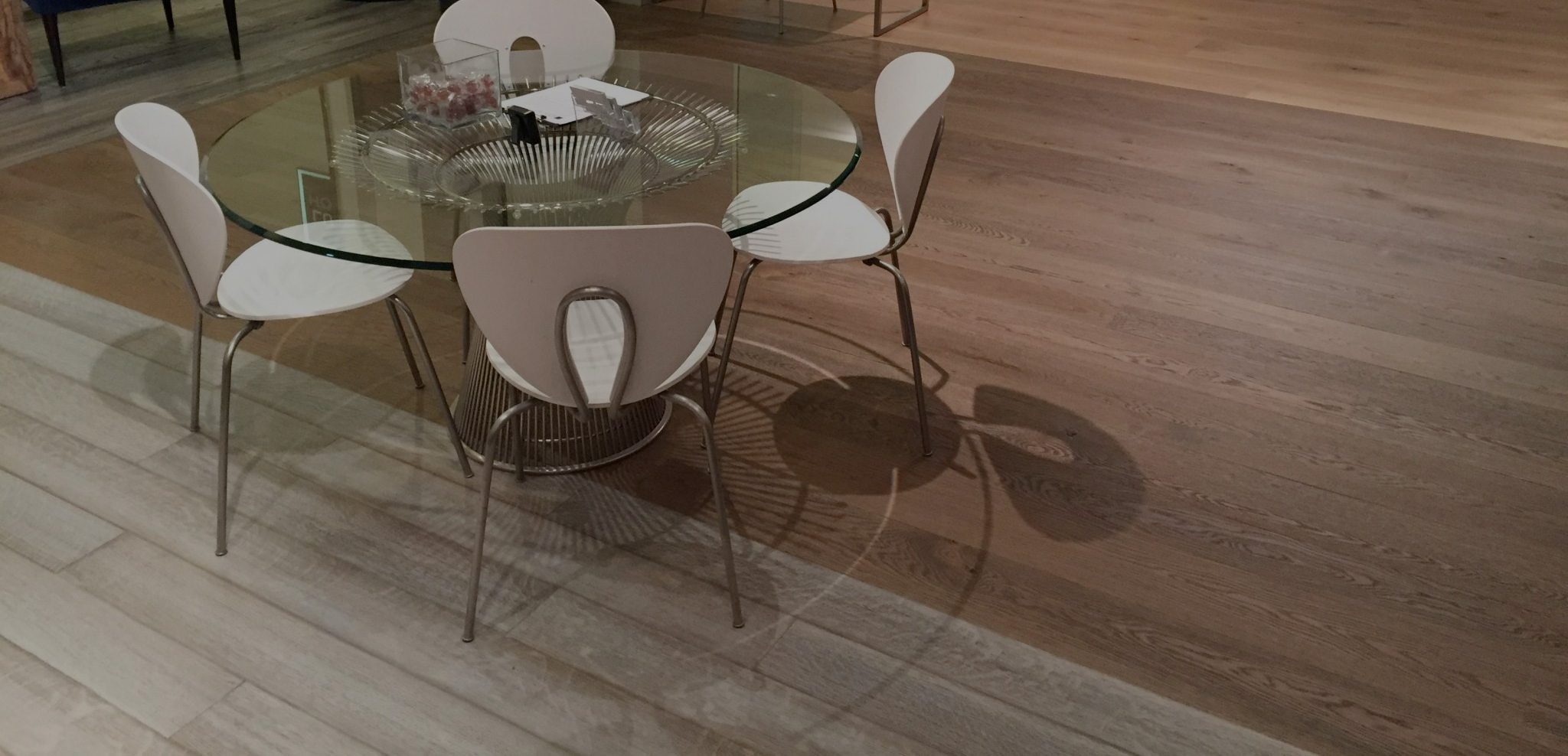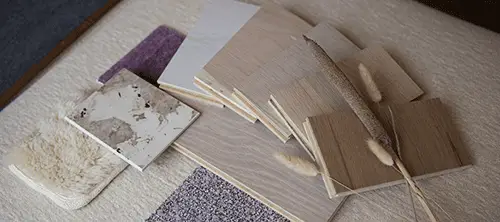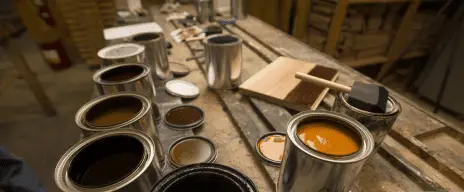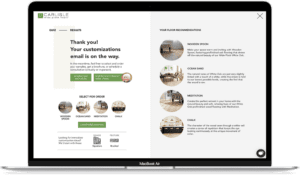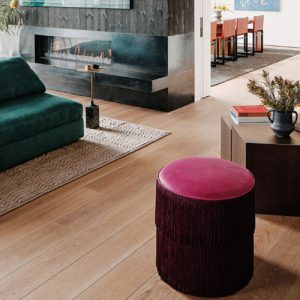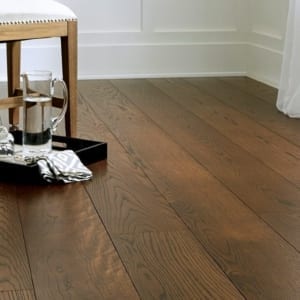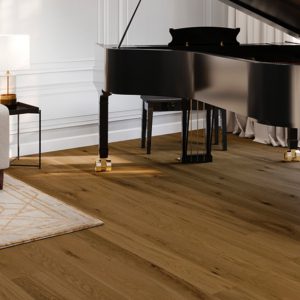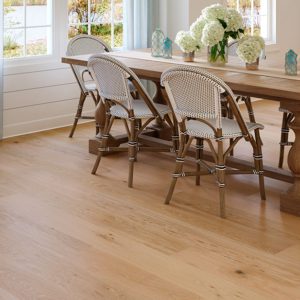Talk with us today about your project. We make it easy to browse, design, select and plan for your new wide plank floors with your own personal Carlisle Wide Plank Floor Specialist.
How to Measure Rooms for New Hardwood Flooring
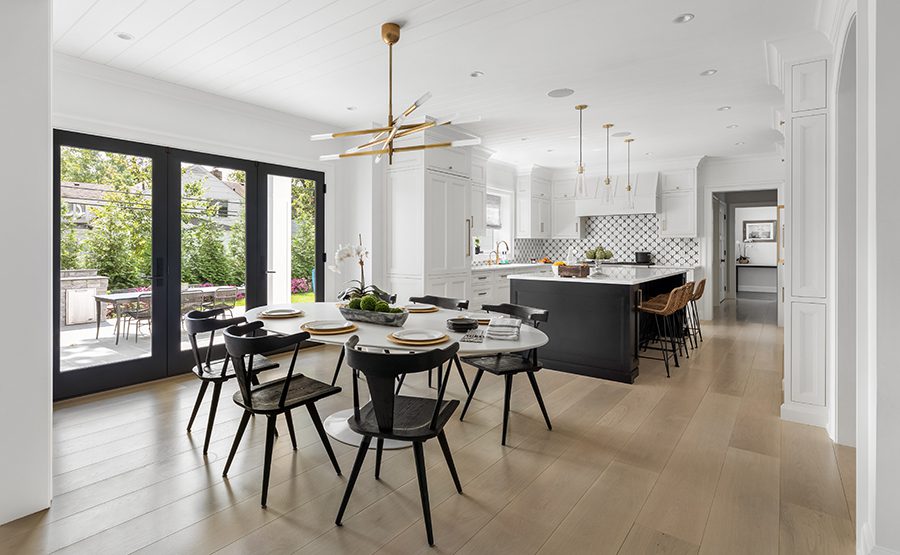
Buying new hardwood floors for your home is one of the most exciting decisions a homeowner can make. After spending hours gathering samples, debating finishes, and discussing flooring options with professionals, it’s finally time to see your vision come to life. Whether you’ve chosen the dramatic elegance of hand-scraped planks or the sleek neutrality of a Japandi-inspired design, it’s essential to make sure you have everything you need for a smooth installation process—including having enough flooring on hand.
Measuring flooring is an easy DIY task to help simplify the order process. And while it may feel high-stakes—after all, hardwood floors are often the visual centerpiece of any room—following a few steps can help you figure out how much flooring you need and ensure that you aren’t left scrambling when installation time arrives.

4 Steps to Measure and Calculate Square Footage for Flooring
1. Gather the necessary tools
Precision is of the utmost importance in bringing your dream hardwood floor to life. Having the right tools on hand can help you measure your floor so you can order with confidence. Here’s what you’ll need:
- An accurate 25-35’ measuring tape
- A pencil such as a carpentry pencil works best
- Optional: A diagram of the floor plan
- Optional: A friend or a family member who can help you measure larger areas. While it’s definitely possible to measure flooring area solo, it’s much easier to do so with a partner.
2. Measure the square footage of your room(s)
Hardwood flooring is sold by square foot, so it’s important to measure the floor area accurately to make sure you order everything you need. Most rooms in modern homes are simple rectangles or squares, making for easy calculations: just multiply the room length, baseboard-to-baseboard, by its width. Buying flooring across multiple rooms? Just add them together to find the total area.
One trick to make the process simpler and stress-free is to divide the floor area into smaller rectangles or squares. That lets you measure and calculate the area of each section, then add them up to find the total area of the room. Don’t forget to include any closets!
No two homes are alike, so don’t worry if the room you need to measure has a more complex contour. You can still roughly divide it into smaller rectangles or squares to provide an accurate estimate. If you’re having difficulty imagining, it’s a good idea to refer to your floor plan or do a simple sketch yourself. When in doubt, round up.
Make sure to take multiple measurements of each space to make sure your measurement is accurate. You know what they say: measure twice, order once.
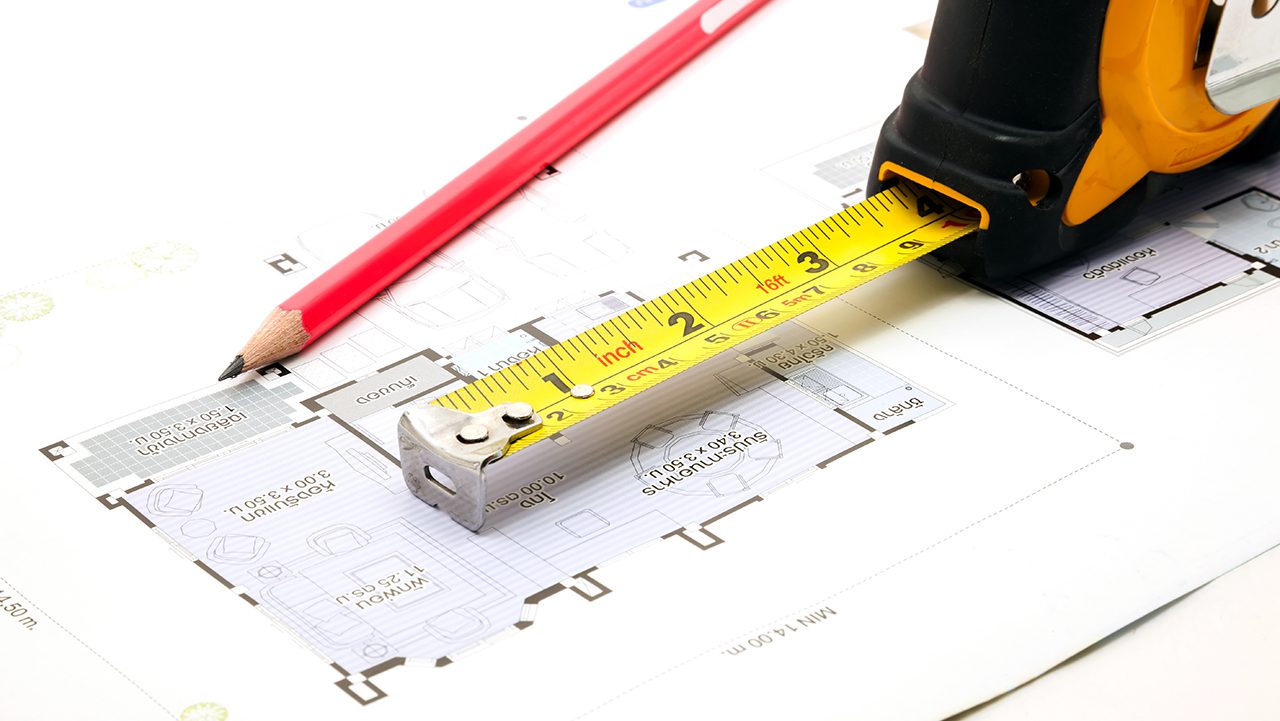
3. Factor in extra flooring needs
It’s always better to have extra flooring than risk having too little and stopping installation partway through to order new boards. That’s especially true if you’re selecting a distinctive custom stain, texture, or grain pattern, which can take longer to produce and runs the risk of not matching your first order exactly.
When measuring your rooms’ square footage, start by rounding all your measurements up. Then, add in two extra columns: waste factor and attic allowance.
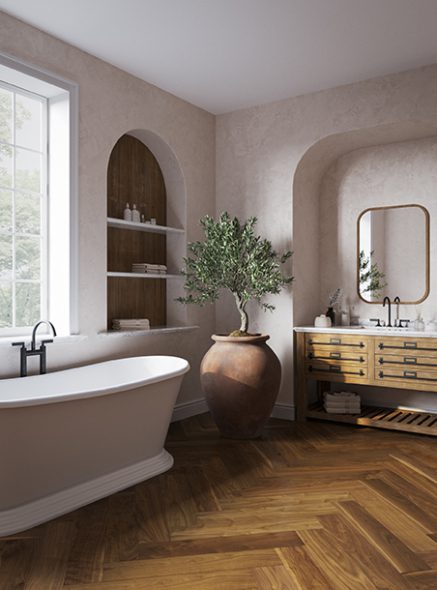
The waste factor typically runs from about 5-10%, but depends on the width of your hardwood flooring boards and the installation itself. For example, a straight lay installation would use a 10% waste factor, but an installation with many angled wall lines, very wide flooring planks, or a herringbone or chevron pattern might increase the waste factor to 10-15%. If you have a specific vision for your dream floor, with limited color variation or particular color tones, it’s best to order additional waste closer to 20%. That way, you can ensure that every single floorboard fits your creative fantasy without worrying about logistics. When in doubt, don’t hesitate to double-check your waste factor with a flooring professional before placing your order.
What’s an “attic allowance” of flooring? These are extra boards that can come in handy in the event of repairs. Ordering the additional allowance at the same time as the primary floorboards ensures that they will slot in seamlessly, and repairs will be totally undetected. Make sure to store these boards in an area with controlled humidity to keep them in good shape until they’re needed. While it might seem unnecessary, having these extra boards on hand in case of unexpected events such as moisture damage can help avoid the headache of trying to match replacement wood boards with your existing floors.
4. Add it all up and purchase
Once you know the square footage of the room, just add in the waste factor and attic allowance, and you’ve got the right amount of flooring to buy. You can now place your order with certainty and get ready to have the floor of your dreams installed in your home. If you’re having doubts about your measurements, it’s never a bad idea to consult a trusted wood flooring professional to check over your work.
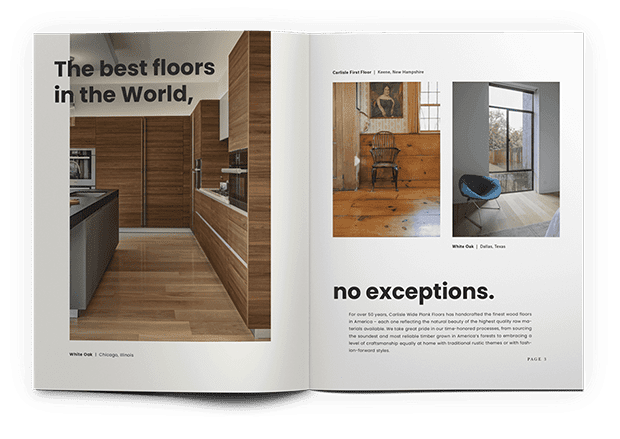
Endless Inspiration for the Floor of Your Dreams
GET DESIGN BOOKWhy Measuring Flooring Matters
Measuring flooring might not be the most creative or fun task in home design, but it’s one of the most straightforward ways to streamline the flooring process and reduce the risk of unexpected obstacles to installation. With these four steps in mind, measuring flooring and ordering the right amount of square footage will be a breeze. Of course, there is one last step to take: basking in the splendor of your magnificent hardwood floor, truly appreciating every board and square foot it took to craft it.
